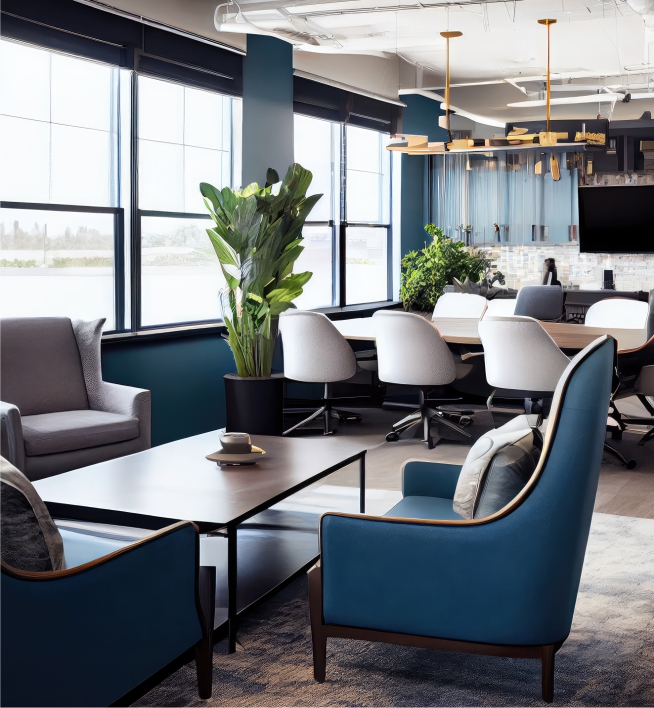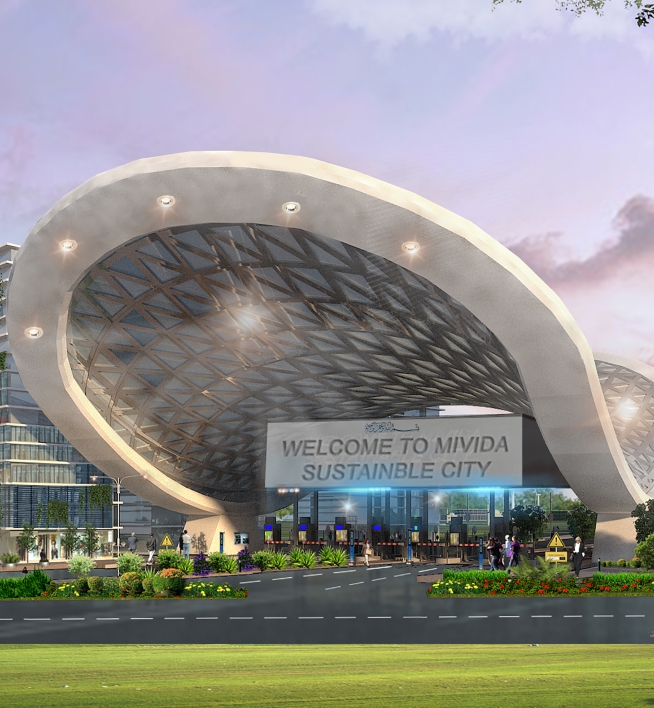
As we continue to grow in a fast-changing world, it is inevitable that our path will be full of challenges. We welcome them. Our optimism is predicated upon our belief that a bright future is created in the present, with hard work, result-oriented actions, individual talent, and effective teamwork.
MIVIDA Pakistan is one of the emerging names in the Housing Societies of Pakistan with its unique ideas of Eco-Sustainability that meet Global Standards. We took Pride in developing state-of-the-art premium infrastructures and providing a luxurious lifestyle. We always set ourselves high in our commitment to innovation, reliability, cost-benefit, opportunity, and relevance in our work. MIVIDA Pakistan aims to create and deliver eco-sustainable urban development models that meet our traditional needs to experience a better living.
We profoundly appreciate your support for MIVIDA Pakistan in the pursuit of Smart Venture and look forward to your continued support and patronage.

As we continue to grow in a fast-changing world, it is inevitable that our path will be full of challenges. We welcome them. Our optimism is predicated upon our belief that a bright future is created in the present, with hard work, result-oriented actions, individual talent, and effective teamwork.
MIVIDA Pakistan is one of the emerging names in the Housing Societies of Pakistan with its unique ideas of Eco-Sustainability that meet Global Standards. We took Pride in developing state-of-the-art premium infrastructures and providing a luxurious lifestyle. We always set ourselves high in our commitment to innovation, reliability, cost-benefit, opportunity, and relevance in our work. MIVIDA Pakistan aims to create and deliver eco-sustainable urban development models that meet our traditional needs to experience a better living.
We profoundly appreciate your support for MIVIDA Pakistan in the pursuit of Smart Venture and look forward to your continued support and patronage.

As we continue to grow in a fast-changing world, it is inevitable that our path will be full of challenges. We welcome them. Our optimism is predicated upon our belief that a bright future is created in the present, with hard work, result-oriented actions, individual talent, and effective teamwork.
MIVIDA Pakistan is one of the emerging names in the Housing Societies of Pakistan with its unique ideas of Eco-Sustainability that meet Global Standards. We took Pride in developing state-of-the-art premium infrastructures and providing a luxurious lifestyle. We always set ourselves high in our commitment to innovation, reliability, cost-benefit, opportunity, and relevance in our work. MIVIDA Pakistan aims to create and deliver eco-sustainable urban development models that meet our traditional needs to experience a better living.
We profoundly appreciate your support for MIVIDA Pakistan in the pursuit of Smart Venture and look forward to your continued support and patronage.
03348010186
03348010187
UAN +92 (51) 111 786 000
PH +92 (51) 236 44 73-6
Plot no 21, First Floor Fazeelat
Arcade, G-11 Markaz Islamabad,
Pakistan
Copyright © 2023, Mivida, All rights reserved. Designed & Developed by www.swismax.com